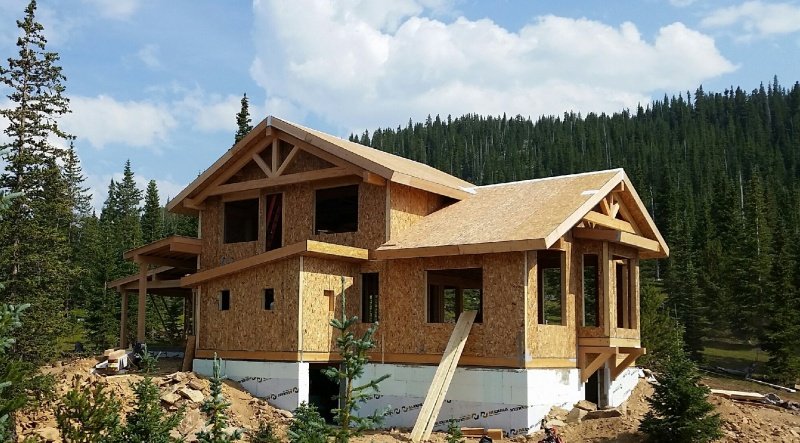
WHAT IS A PASSIVE HOUSE
A Passive House is an energy-efficient building standard designed to minimize the need for active heating and cooling systems. It emphasizes high levels of insulation, airtight construction, and the strategic use of natural heat sources (like sunlight) to maintain comfortable indoor temperatures year-round.
Passive House:
Super-insulation: Thick insulation is used on walls, roofs, and floors to reduce heat loss.
Airtightness: The building envelope is sealed tightly to prevent air leakage, minimizing drafts and keeping temperature control efficient.
High-performance windows: Triple-glazed or highly-insulated windows are used to maximize solar gain while preventing heat loss.
Thermal bridge-free design: The structure is designed to avoid areas where heat can "leak" out, such as at the junctions of walls and windows.
Mechanical ventilation with heat recovery: A ventilation system with a heat exchanger ensures fresh air circulation while recovering the heat from the outgoing air, improving energy efficiency.
Benefits of Passive Houses for the Environment:
Significant Energy Reduction: Passive houses consume up to 90% less energy for heating and cooling compared to traditional homes. This reduction leads to lower greenhouse gas emissions from power plants, especially in regions reliant on fossil fuels for energy.
Lower Carbon Footprint: By minimizing energy consumption, the carbon footprint of the building is drastically reduced. This contributes directly to efforts against climate change.
Efficient Use of Resources: Passive homes typically use sustainable, low-impact materials for construction, reducing the overall environmental impact from the production, transportation, and installation of building materials.
Improved Air Quality and Comfort: The airtight construction and ventilation system ensure better indoor air quality, which reduces reliance on air conditioning and heating systems, further lowering energy consumption.
Durability and Longevity: The careful construction methods used in Passive House design result in buildings that last longer and require less maintenance, reducing the environmental impact of frequent repairs and material replacements.
Building more passive homes can significantly help in the fight against climate change and lead to more sustainable, energy-efficient communities.
PASS THE BLOWER DOOR TEST
A blower door test is used to measure the airtightness of a building, primarily homes. It helps identify leaks and areas where air may be escaping or entering, affecting energy efficiency, comfort, and indoor air quality. The test is often performed as part of a home energy audit, especially for assessing insulation or sealing work.
WHAT IS AN HRV
An air exchanger is crucial for a passive home because it maintains indoor air quality while preserving the home's energy efficiency. Passive homes are designed to be airtight and well-insulated, which minimizes energy loss. However, this airtightness can trap moisture, odors, and pollutants, leading to poor air quality and potential health issues.
The air exchanger, typically a Heat Recovery Ventilator (HRV) or an Energy Recovery Ventilator (ERV), addresses this by:
Ensuring Fresh Air: It brings in fresh outdoor air and exhausts stale indoor air, ensuring a continuous supply of clean air without needing to open windows, which would waste energy.
Heat Recovery: In colder months, the exchanger captures heat from the outgoing stale air and transfers it to the incoming fresh air, reducing the energy needed to heat the house. In summer, it can do the reverse, helping to cool the fresh air.
Moisture Control: An ERV can also manage humidity levels, reducing moisture buildup and preventing mold growth without energy loss from ventilation.
Without an air exchanger, a passive home could suffer from poor air circulation, leading to compromised air quality, potential moisture problems, and inefficiency in heating or cooling. Therefore, it is an essential system for balancing comfort, health, and energy savings in a passive home.
